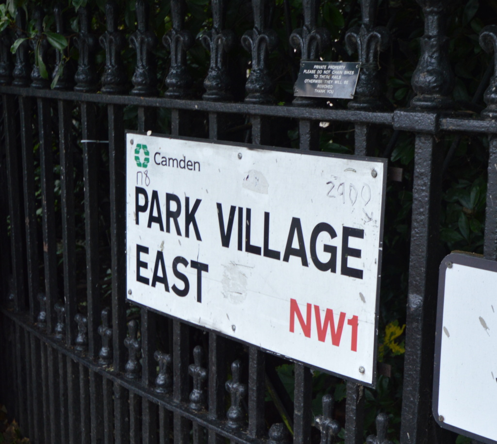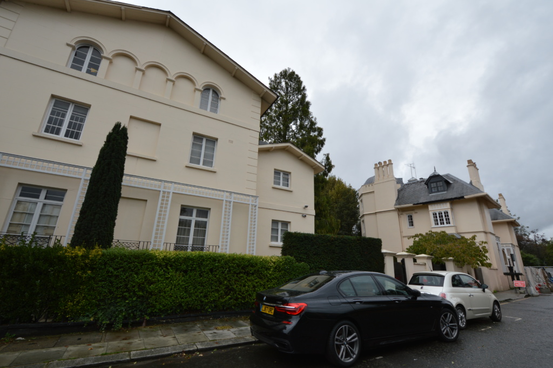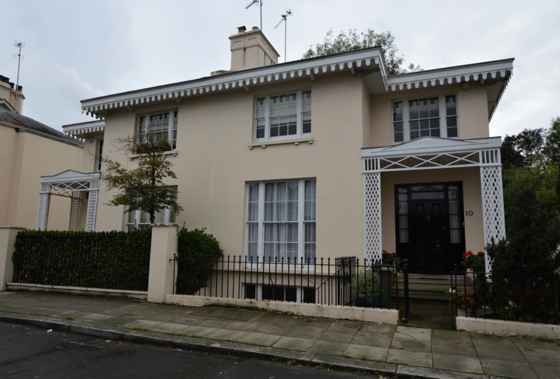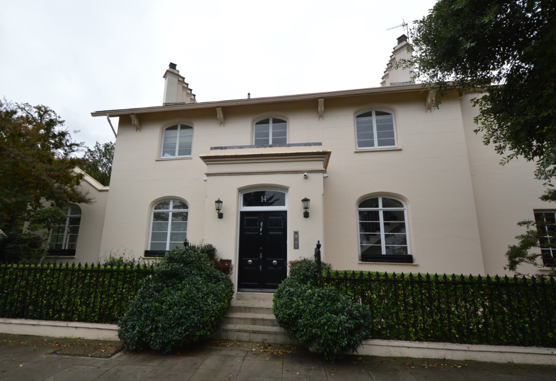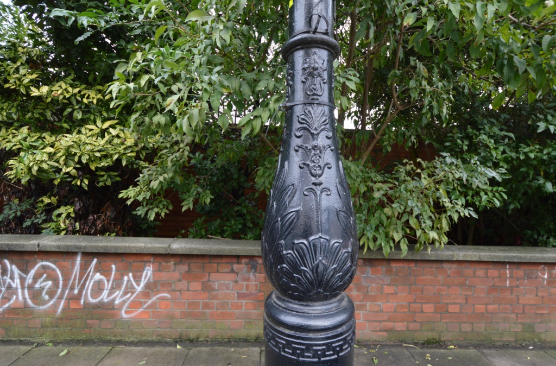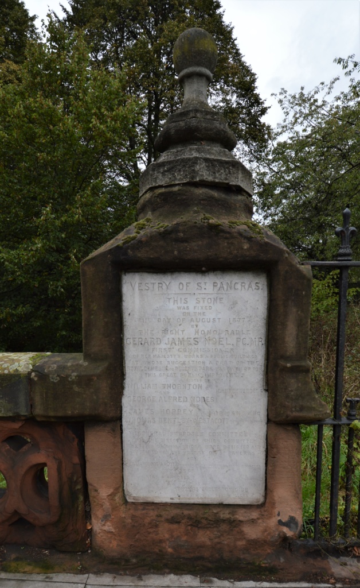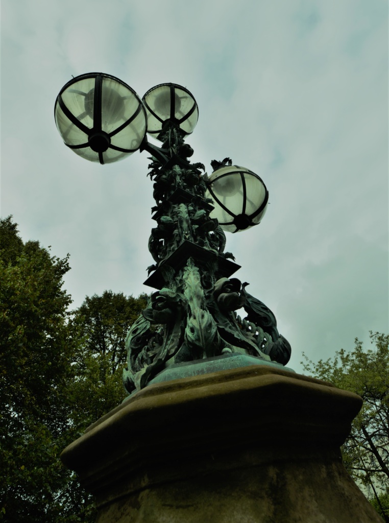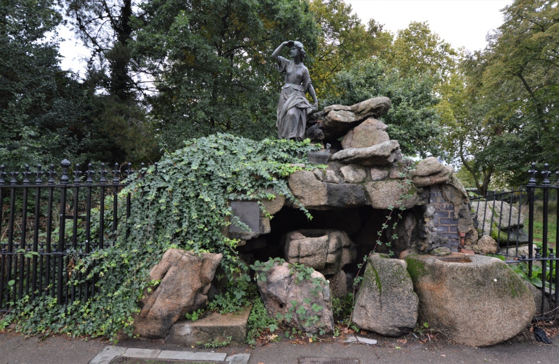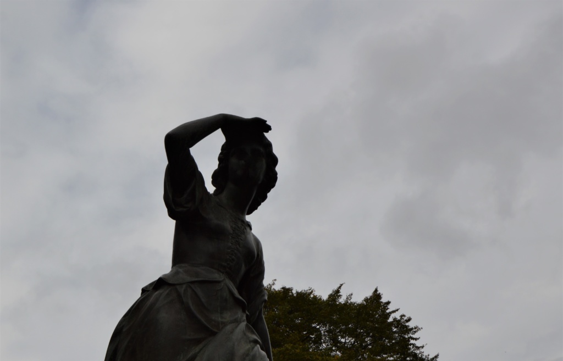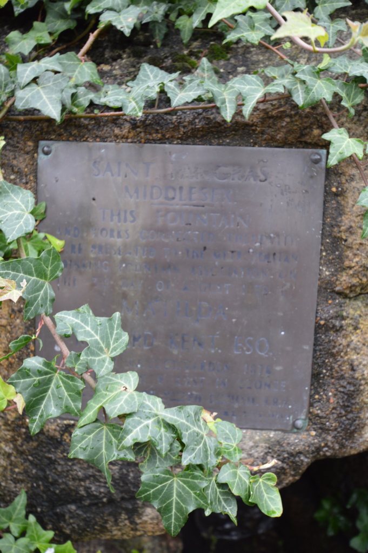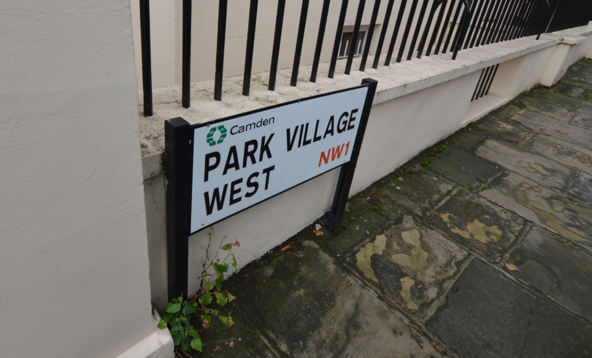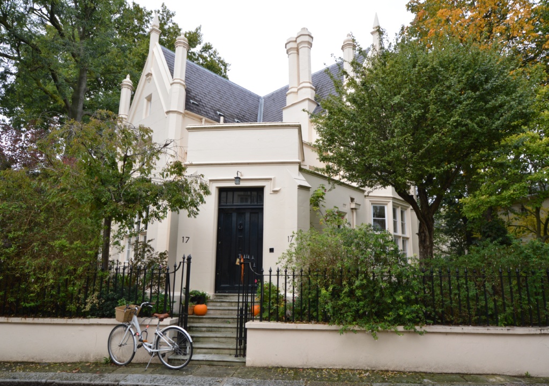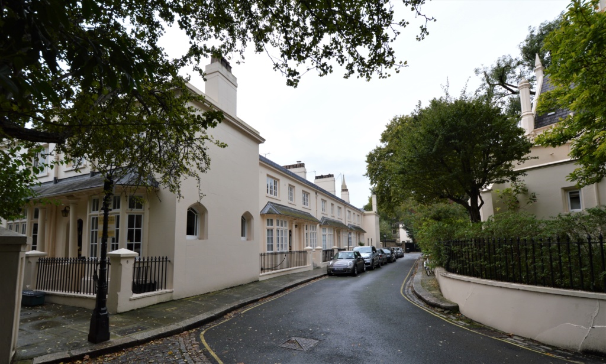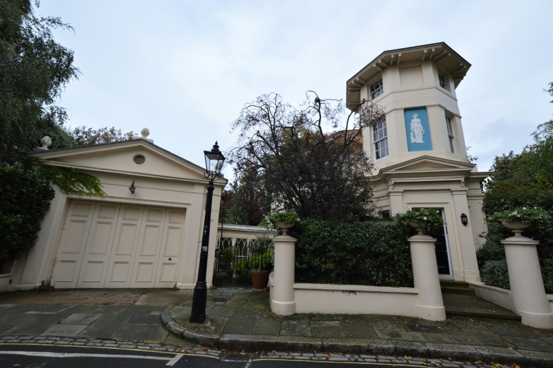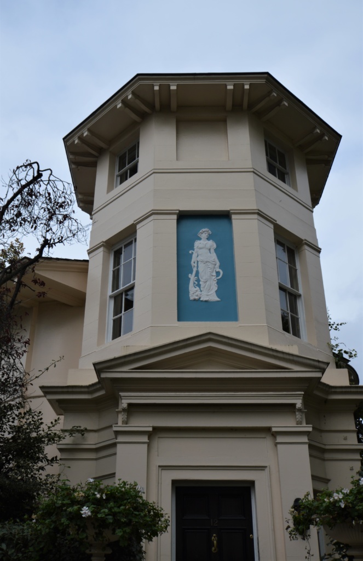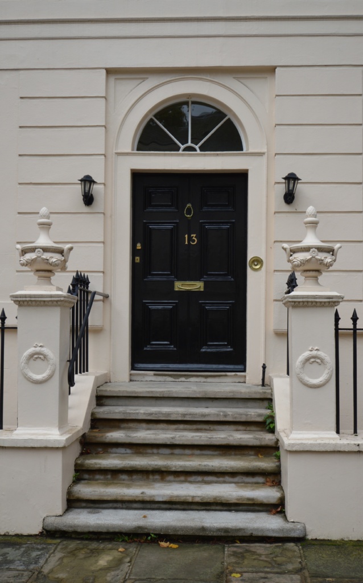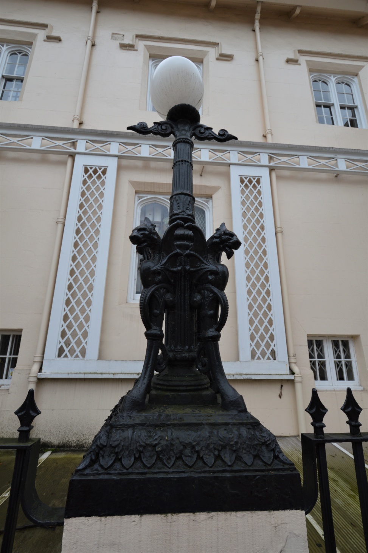I hadn’t realised the extent of the Regent’s Park scheme developed by architect John Nash under the patronage of the Prince Regent, the future George IV, at the beginning of the nineteenth century. You can’t escape the Regency names in this part of London of course – Regent’s Park, the Regent’s Canal and Regents Street. I just hadn’t joined them all together in my mental map of London and worked out just what the pair of them were up to. They certainly can’t be accused of lacking ambition.
The digging of the Regent’s Canal began in 1812, as the Napoleonic Wars raged across Europe and just after the Americans declared war on Great Britain in the Americas. The canal connected the Grand Union Canal at Little Venice in the West to the Limehouse Basin and the London docks in the East. This commercial waterway curves round the northern perimeter of what was becoming Regent’s Park.
Developed upon what had once been monastery land which had been seized by Henry VIII and used initially for hunting before being let to small-holders and farmers, Nash and his collaborators James and Decimus Burton evicted the tenants and began their great scheme.
The original idea of the scheme was credited to the Prince Regent – hence the liberal use of his title in the naming rights of the various parts of the scheme. Nash’s plan was to create a palace for the Prince and elegant terraces around the park, develop the park and then lay out the new Regents Street that would link Regents Park to Saint James’s Park where the Prince Regent had his main residence, Carlton House (now replaced by Carlton House Terrace).
Although the lightbulb had gone off in his mind, the Prince Regent didn’t muddy his hands with any of the work involved in bringing it to reality and certainly nothing as vulgar as spend any of his own dough. Nash’s partner James Burton funded most of the development which Nash and Burton’s son designed and built.
The palace was never started, however. The old King George III died and the Prince Regent became King George IV and moved to Buckingham Palace instead. Nash helped expand and develop that Palace but abandoned the Regent’s Park Palace.
Decimus Burton was responsible for most of the large terraces that surround Regent’s Park – and by all accounts Nash was not a great fan of them. Daddy obviously disagreed as James Burton built them to his son’s designs, ignoring John Nash’s complaints.
One charming area that was created towards the end of the time that Nash and the Burtons worked on the Regents Park schemes is Park Village. Built in the 1820’s it remains largely as Nash intended. The Village is divided in two. Park Village West, just off Albany Street, and Park Village East which stretches south from Prince Albert Road almost to the edges of Euston.
Park Village East is a line of lovely villas punctuated by trees and mature, greenery. No two villas are the same. And whilst they look very well-to-do and expensive to my eyes, they have a quirky individuality that makes them less serious than the overbearing terraces and palaces designed by Decimus Burton and John Nash elsewhere in the scheme. Geoffrey Fletcher, in his 1968 book Geoffrey Fletcher’s London, writes that they were “designed to be a picturesque offset to the formality of the terraces by the Park.”
If you walk down Albany Street you come to the sister development of Park Village West which is a circular road that leaves Albany Street and leads round past some beautiful villas until it rejoins Albany Street further along. The houses here are, if anything, even more eclectic and pleasing on the eye.
It turns out the land that now separates the two sections of village was originally an offshoot of the Regent’s Canal so these houses would have looked out on water. I can only imagine how lovely the neighborhood would have been in those days. Sadly that part of the canal was filled in towards the end of the centuryto be replaced by trees and grassland.
If you walk out of Camden along Parkway you come first to a bridge just before you reach the Park Villages and Regent’s Park itself. Fletcher described the scene as follows:
“A lot of rich Victorian ironwork is found here – a bas-relief of the martyrdom of St Pancras set in the parapet of the bridge, ornate lamp standards and one of my favourite drinking fountains, with a figure of a girl perched on a pile of rocks; the rocks are only stone-faced; behind that craggy pile are courses of brickwork. All this metal and ironwork is in the style of the Great Exhibition.”
I am delighted to report that all of these sights remain intact over fifty years since Fletcher wrote his book – although I couldn’t see any evidence that the fountain still worked.
